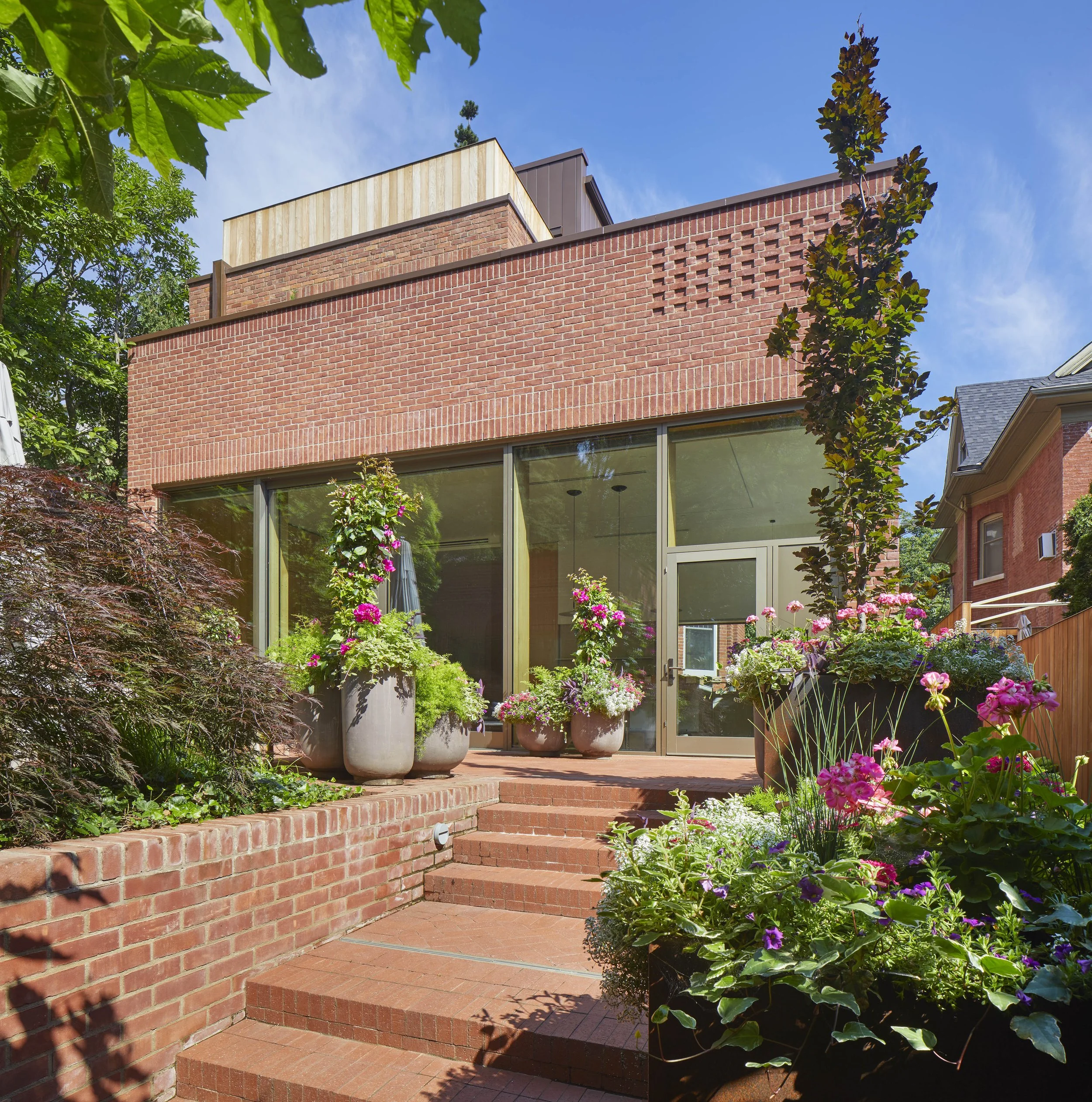Private Residence
Toronto
2022
photo credits: Tom Arban
Located in the historic Cabbagetown neighbourhood along the western bank of the Don River, this detached house is conveniently within reach of the downtown core, yet removed from its frenzy. Large trees provide a natural canopy for the area while dense plantings delineate boundaries between public and private space. The locale is characterized by unassuming luxury and is home to young and old alike.
Designed for a young couple and their two children, this three-story Victorian house and addition integrates seamlessly into the character of the neighbourhood. The envelope of the original house has been maintained and its appearance restored, and a discreet and decidedly Modernist brick addition has been constructed at the rear.
While the original house was characterized by a series of discrete rooms and was without any direct connections to grade, the architectural intervention here fully integrates interior and exterior spaces and establishes direct connections from the main living space and reconfigured Coach House to a series of interconnected outdoor spaces. The house directs its attention to the lush rear garden — an oasis in the city — and takes advantage of southern sun and privacy. Expansive, operable glazing on all three levels of the south facade creates a permeable gradient between inside and outside. A dining area beneath London Plane trees, an outdoor living room surrounded by plantings, and a permeable coach house extend the inhabitable space throughout the warmer months. The third floor Spa and terrace direct their attention to the treetops and the green roofs below. The house and rear garden flow seamlessly together as a series of terraces. From the moment of entry, one’s experience is a choreography of descent, terminating at the rear lawn. Turning back for a view north, one sees the house and coachhouse rising naturally from the site.
The materiality of the house responds to the genius loci of Cabbagetown. Brick, the material of the Don Valley Brick Works, the brick that built Toronto, makes up the original structure, clads the addition, and forms the rear terraces and garden walls. The new terraces are paved in brick to accentuate the continuity of building and landscape. The interior, with its oak paneling, exquisite stone, antique gold details, and Roman Clay achieves an airiness, dignity, and tactile interest while avoiding unnecessary formality. Craftsmanship and heritage of the original residence is celebrated through the refinished central staircase and wall paneling, and reinterpreted through fine modern detailing throughout.






