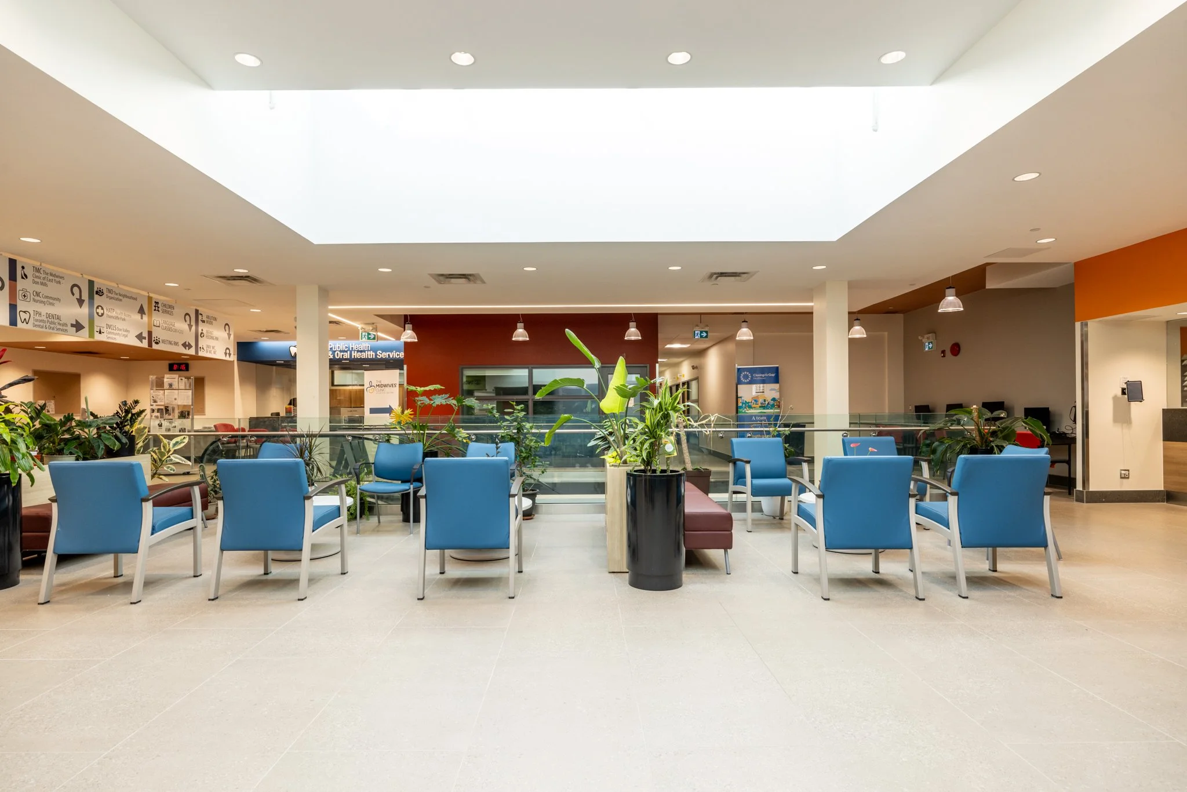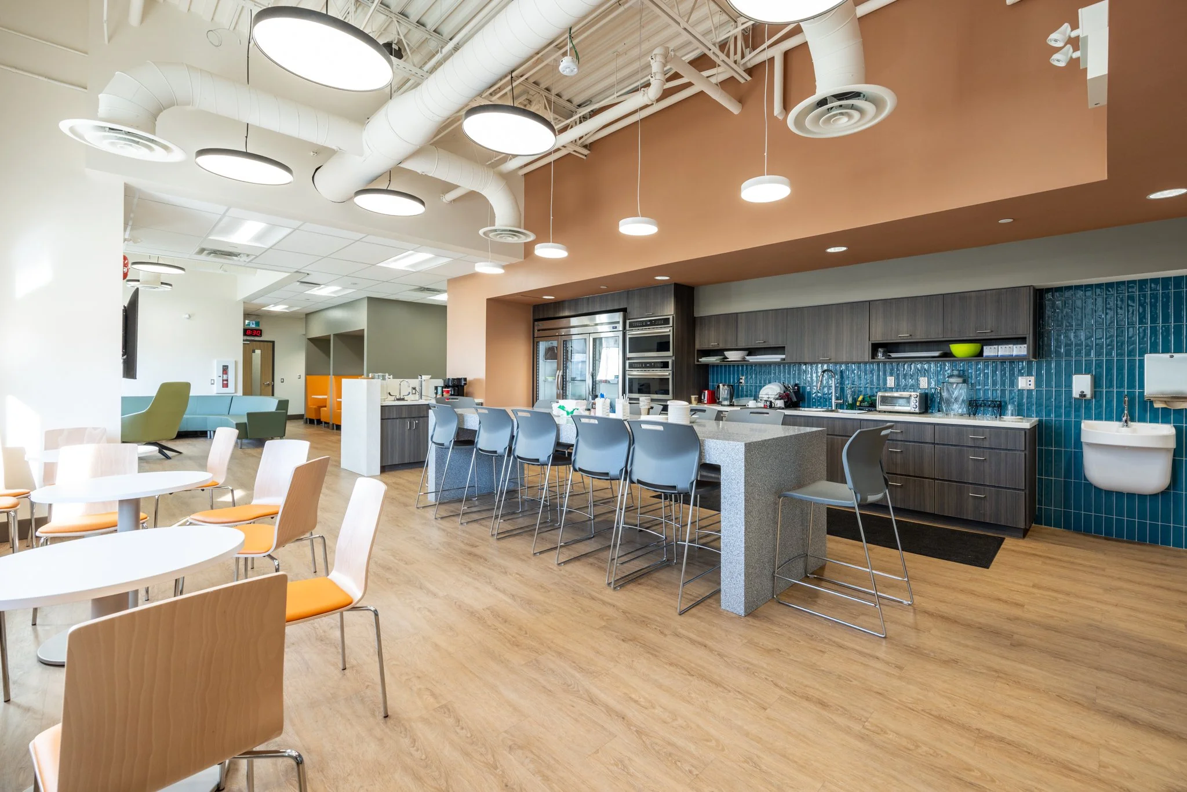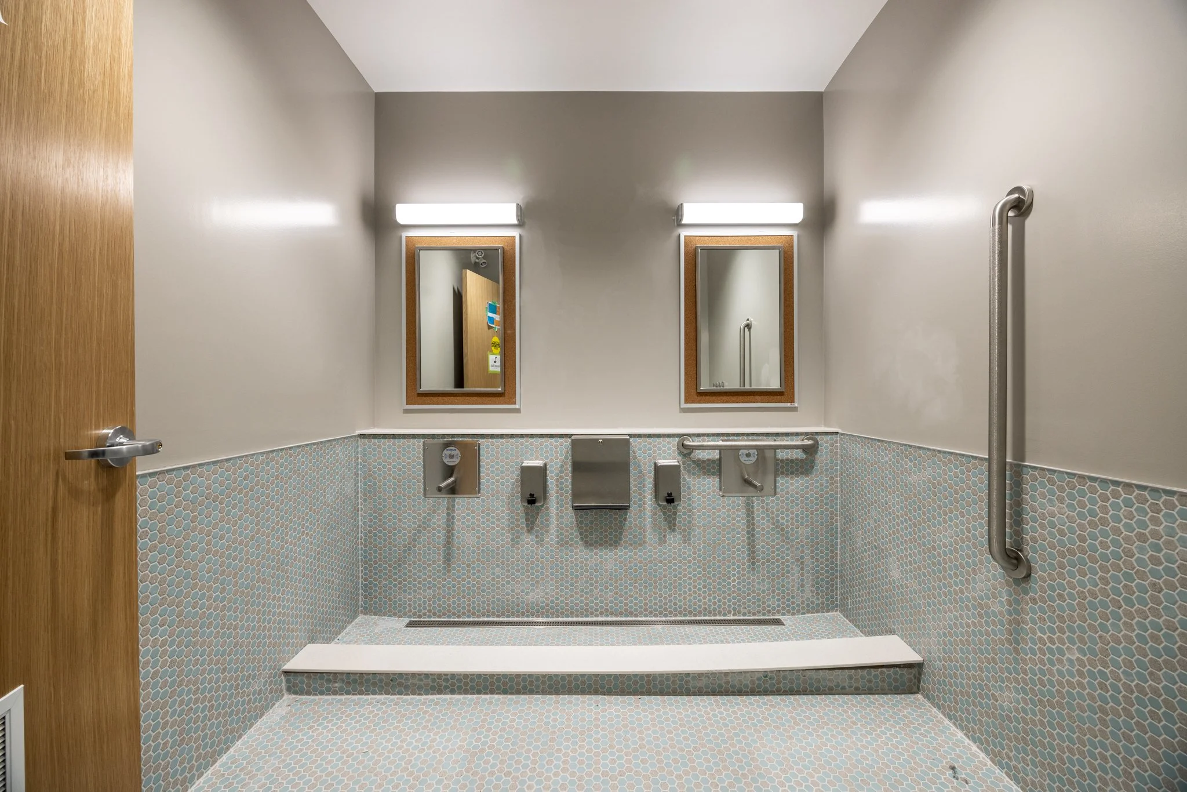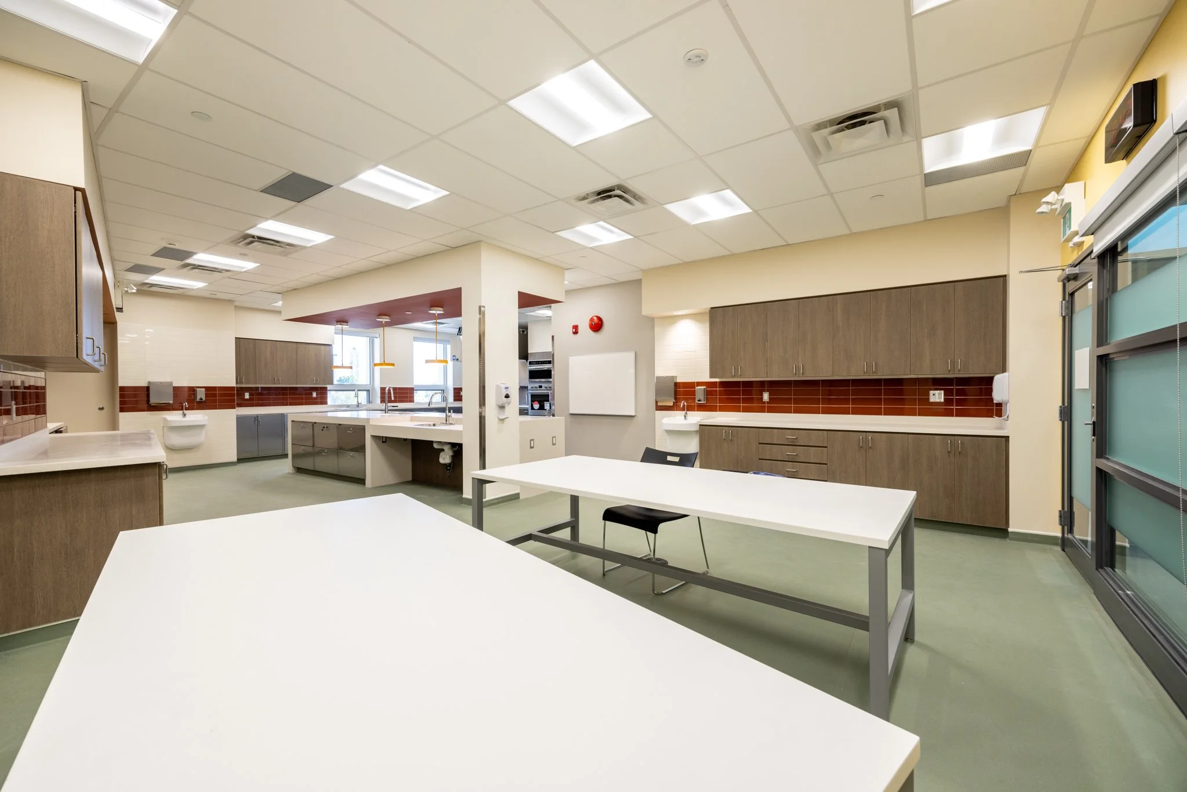Thorncliffe Park Community Hub
Toronto
2025
photo credits: Mitchell Fain
This project consists of a 65,000 sq ft (6,000 sq m) interior renovation on the 2nd floor of the East York Town Centre (45 Overlea Blvd). The Thorncliffe Park Community Hub (TPCH) is a safe, accessible, multi-service, community-centred space where Thorncliffe Park residents can access health and social services, programs, and community spaces, serving over 22,000 community members.
A central Town Hall provides a welcoming entrance with access to a Community Kitchen, movement room, quiet room and resource centres. Each partner can be easily located with a welcome desk in the Town Hall. A shared corridor with a central kitchen and lunchroom provides a collaborative space for all staff.
With over 30 exam rooms the Hub offers a variety of clinical services, including dental care. There are three large playrooms for EarlyON and childminding (including an infant room). Each with child washrooms, changing stations and stroller parking.
The space includes multiple language classrooms, some adjoining with movable partitions to create larger gathering spaces, expansive office space with hoteling, open workstations, shared meeting rooms, counselling and interview rooms. All serviced by an expansive collective networking system, as well as individual networks. As part of the new space, base building upgrades included new rooftop units, windows, skylights and washrooms.
For more information on Thorncliffe Park Community Hub, please see:





