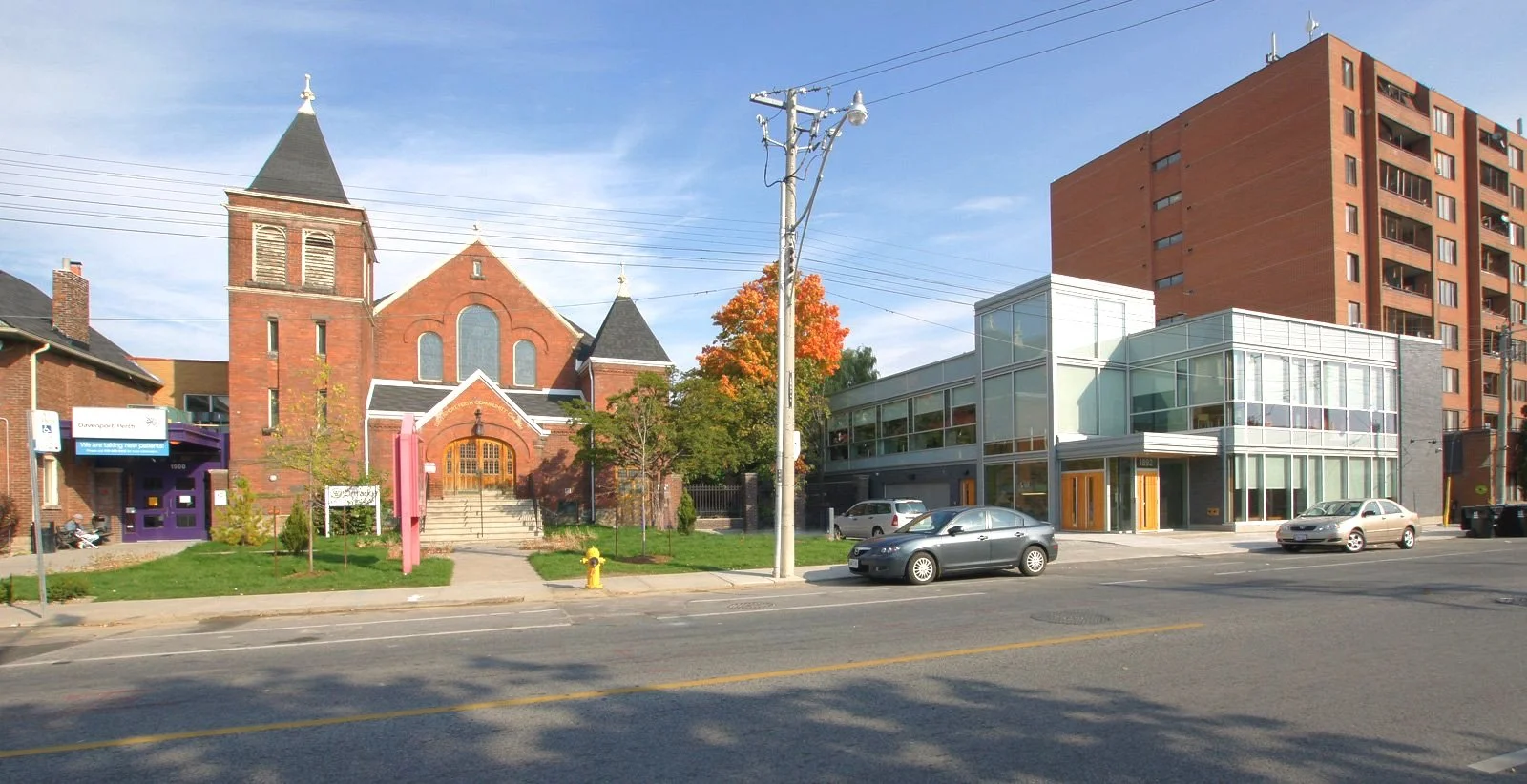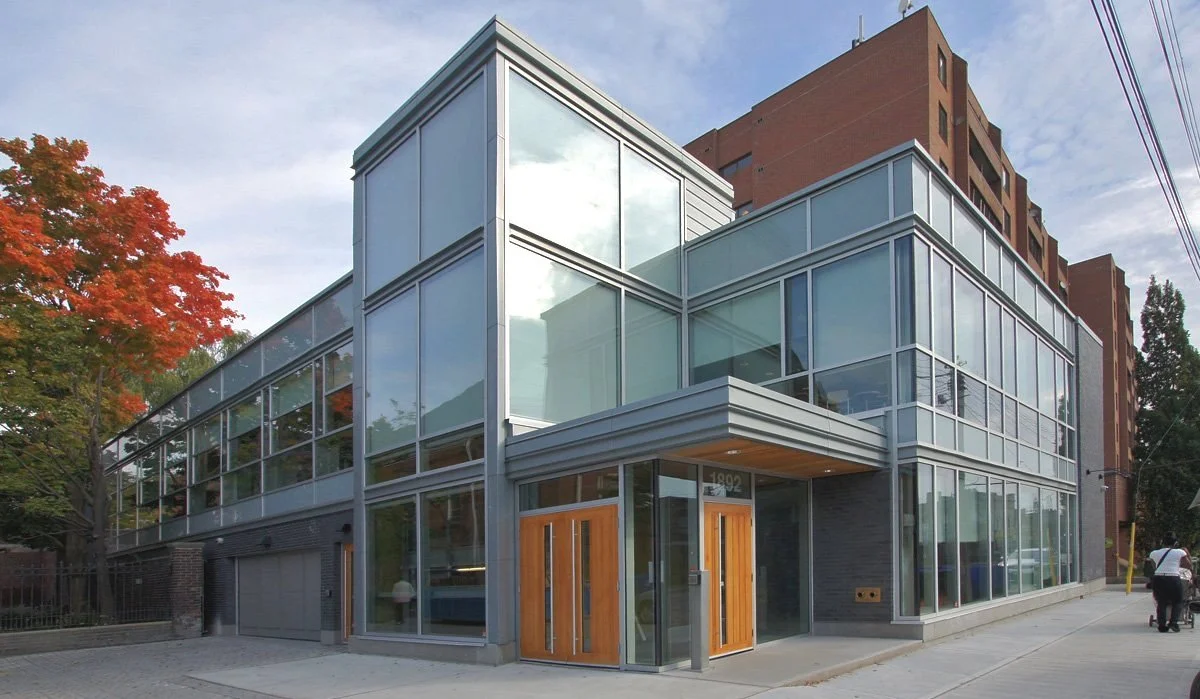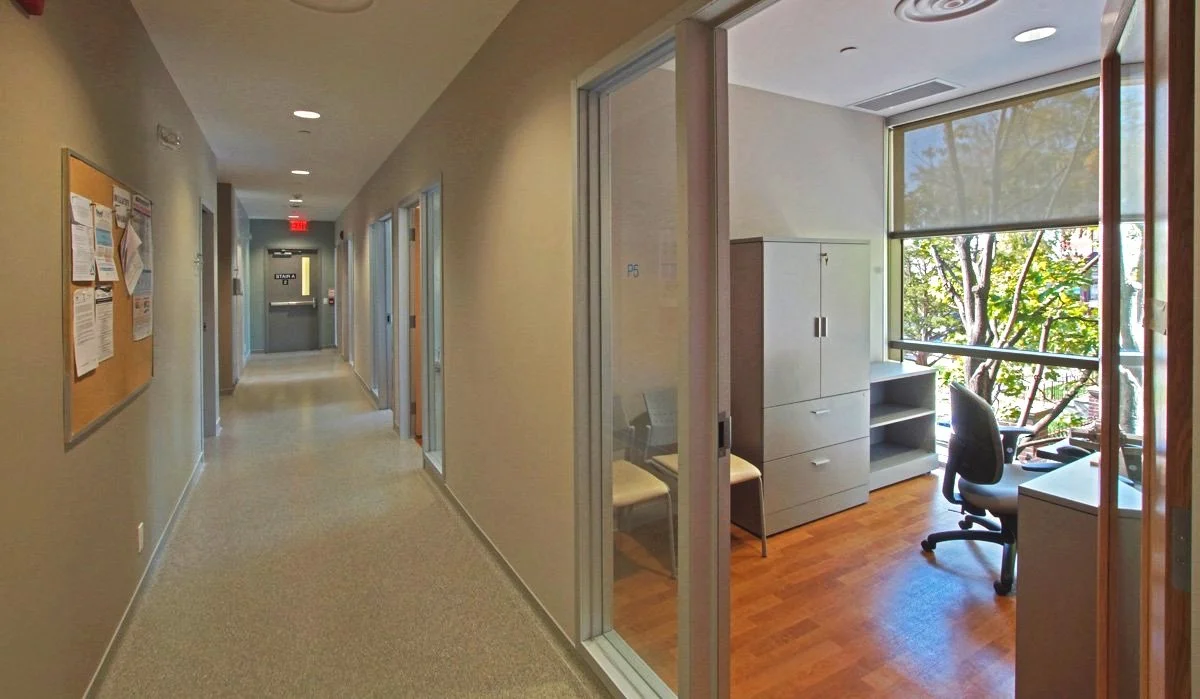Davenport-Perth Neighbourhood and Community Health Centre
Toronto
2012
The original CHC located within the existing church manse had outgrown its current space. Co-located with a church and community centre the building had over 13 floor level changes. The clinical area was ill suited for a house, spread over four floors and without a class C mechanical system.
Having explored various options it was decided that the only possible solution was to build a new CHC on the grounds of the existing church parking lot.
Davenport-Perth Community Health Centre is a new 10,000 SF facility that resulted from that process, completed in September 2012.
The project was challenging in that the existing buildings and lands are historically designated. The design compliments the existing church, infills and intensifies the parking lot, contributes to the urban landscape creates a “campus of care" and fulfills the requirements for a modern and engaging community health centre.
For more information, please see:



