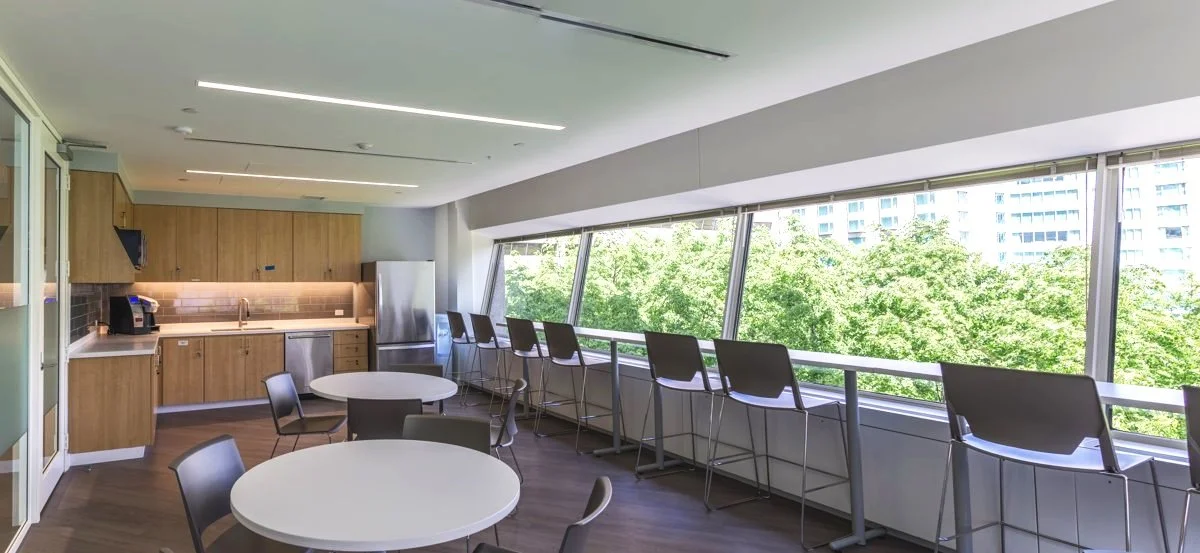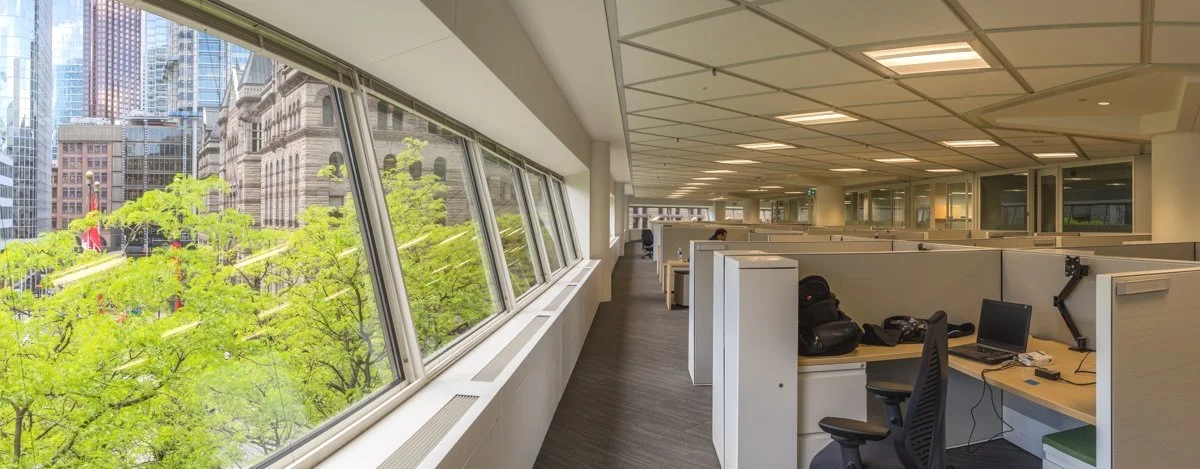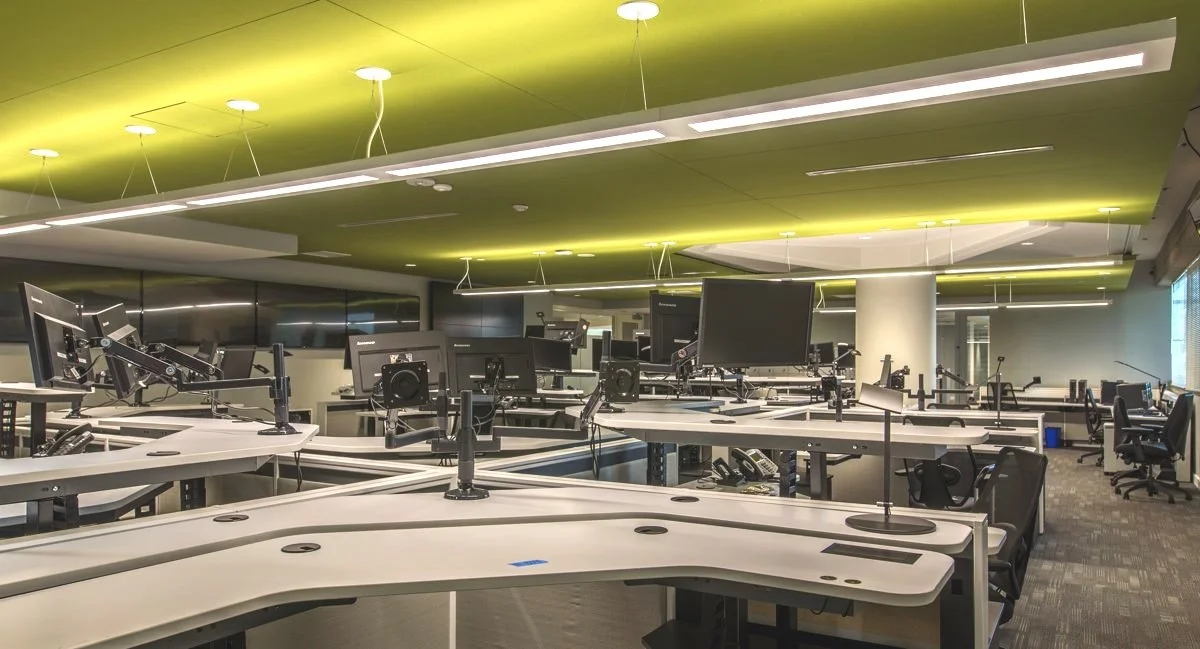Office Fit-out
Toronto
2017
photo credits: HAI
We completed the fit-out of the new consolidated headquarters for a health sector, not-for-profit, provincial Crown Agency, carried out through Infrastructure Ontario. The space, which occupies a floor of a large office building in downtown Toronto, was designed and executed on a very tight timeframe and limited budget, and accommodates 165 staff, some of whom operate on a 24/7 basis, with extensive support infrastructure.
Our role included the full traditional architectural scope from functional program through to the conclusion of the construction phase, as well as design and tender of fittings, furniture & equipment, move services, and decommissioning of several of the client’s previous scattered sites.


