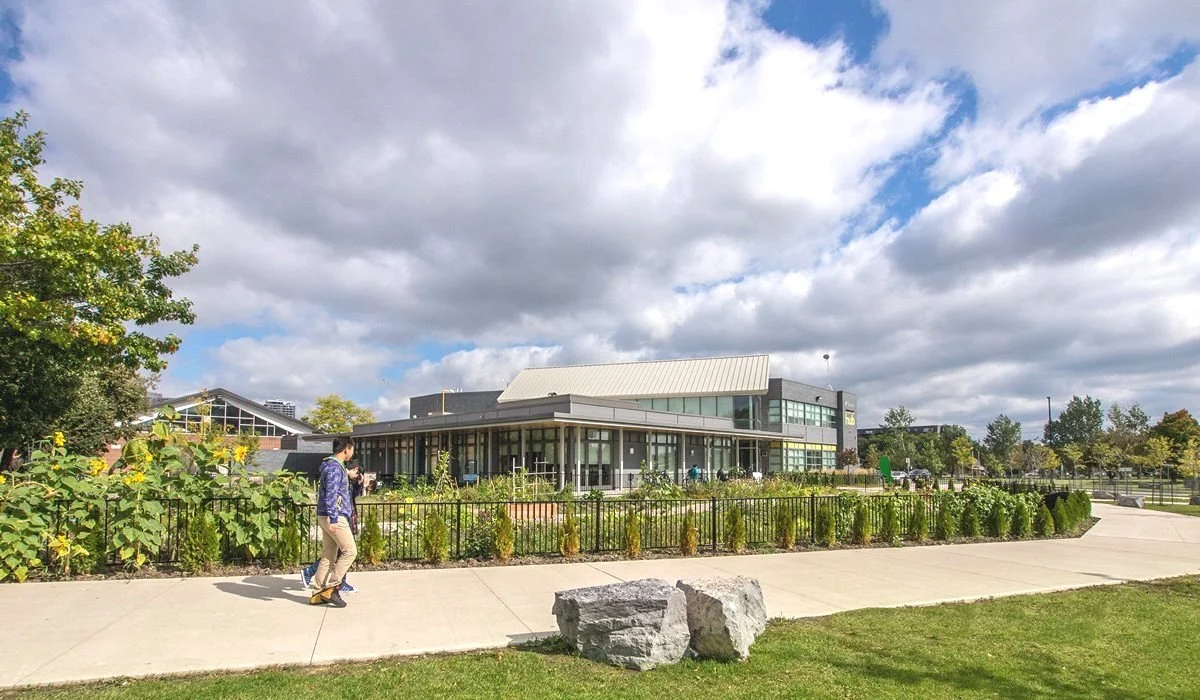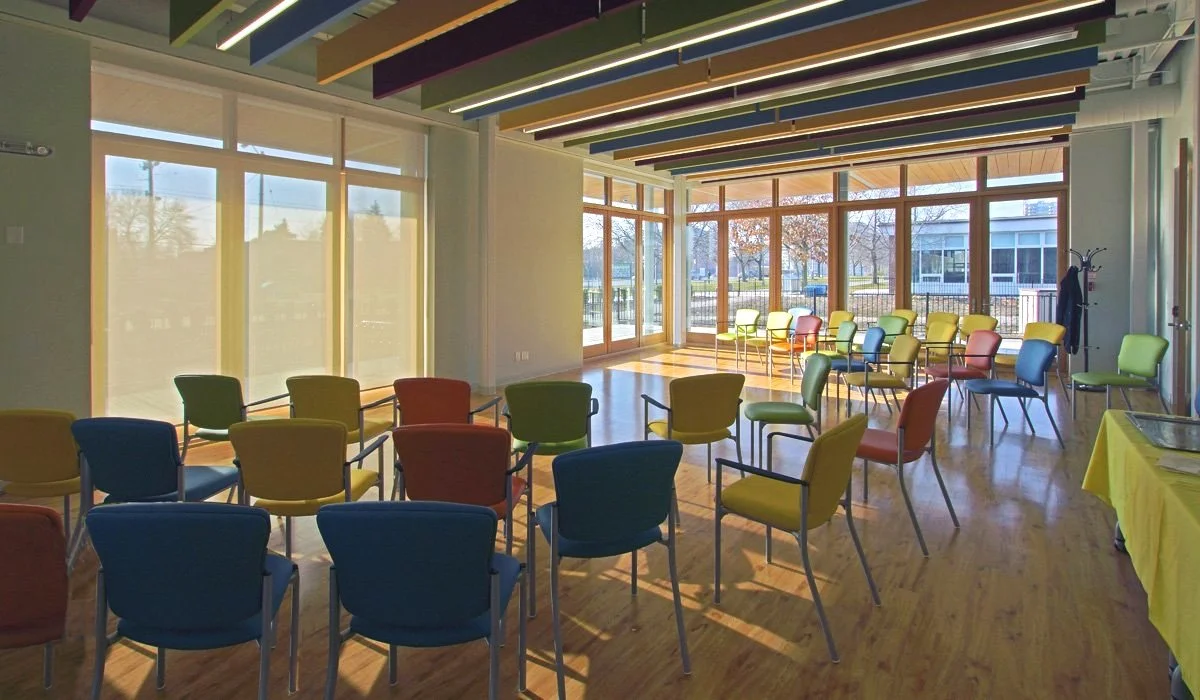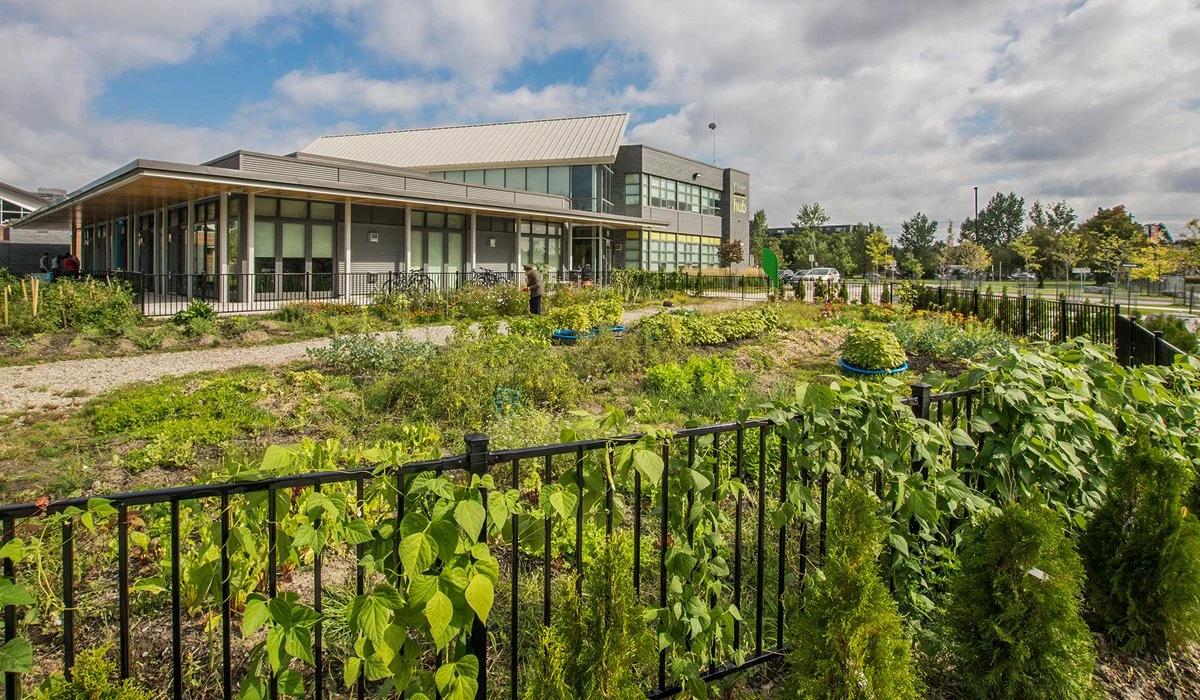Unison Health & Community Services, Bathurst-Finch Hub
Toronto
2012
The building is located on Toronto District School Board land, creating a relationship with the high school students, promoting ties that may lead to better health outcomes in the future lives of the students.
The building also encompasses a community hub, bringing together a range of community services providers that will attract and provide services to community members who may then also choose to receive health services leading to better health outcomes.
The building makes use of passive ventilation strategies during shoulder seasons. A central skylit interior “street” captures warm air which is exhausted by a combination of stack effect and the venturi effect caused by the orientation of the street at right angles to the prevailing breezes, and the sloped roof above it that creates negative pressure at the points of ventilation. The double height interior “street”brings diffuse daylight into the interior of the building through well insulated translucent glazing, allowing for natural daylighting to a larger portion of the building.
The inclusion of community gardens promotes urban food security, and an associated teaching kitchen centres the importance of proper nutrition to healthy lifestyles.
The building is engineered to receive future photovoltaic panels on the sloped roof and has exterior sun shading to reduce summer solar gain.
For more information, please see:



