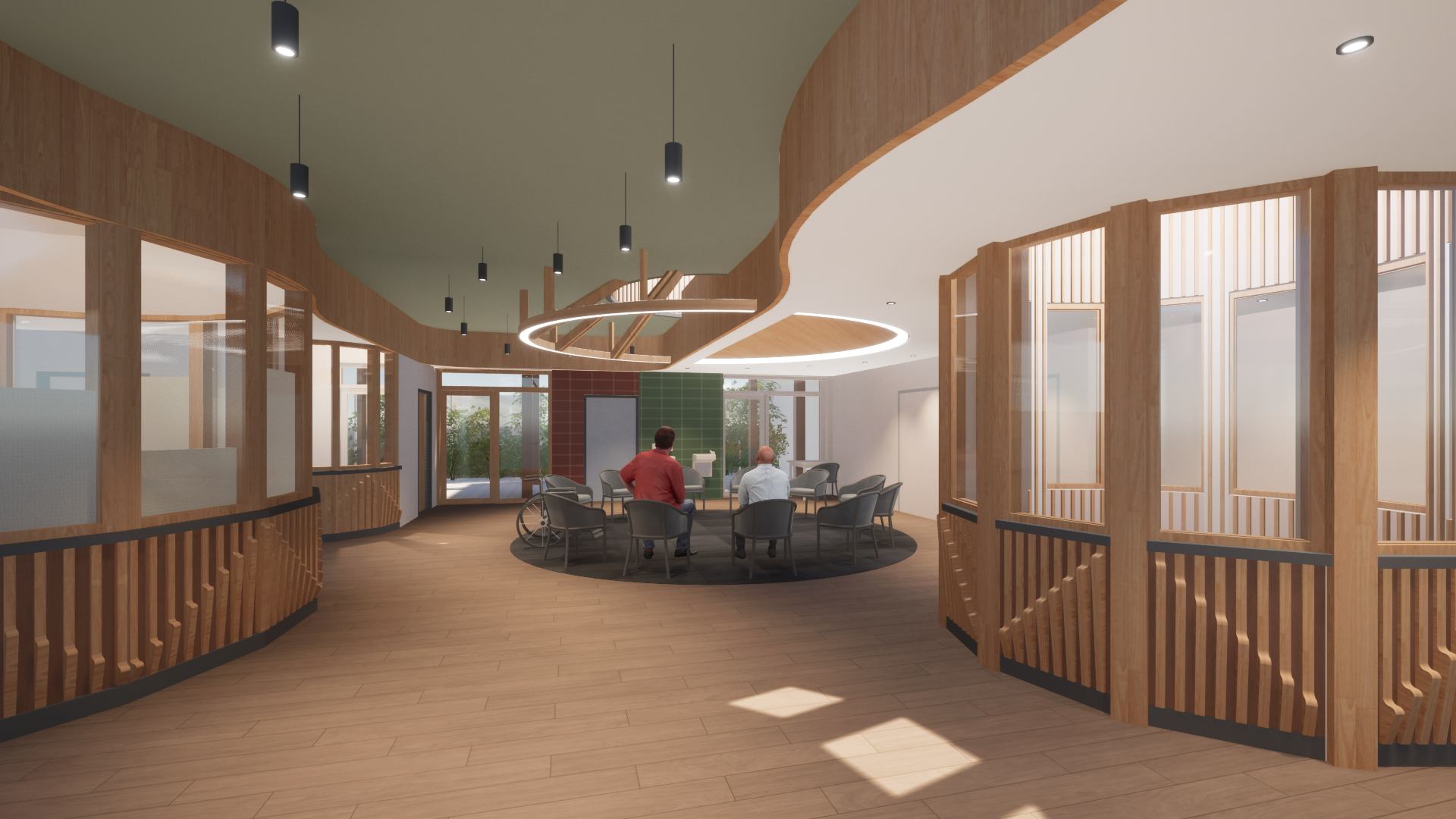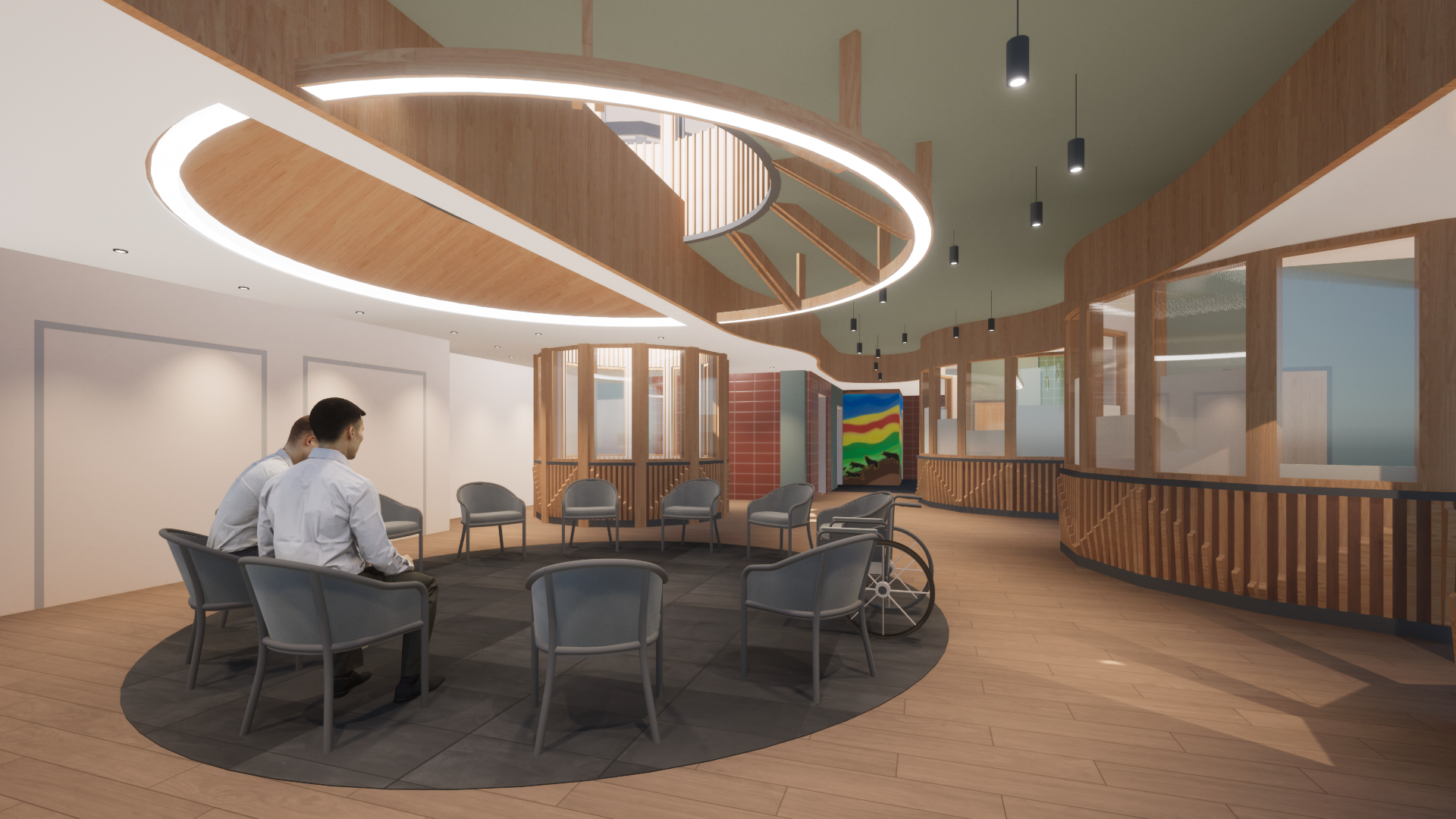67 Adelaide St E
Toronto
Approvals Stage
This project involves the renovation of an existing three-storey building, originally constructed around 1949, into a Municipal Shelter designed to accommodate 75 shelter users along with support staff. The building’s footprint will remain unchanged. A new intermediate floor will be added within the existing double-height space on the third floor, aligning the new fourth-floor level with the adjacent outdoor amenity area. The existing roof, which will serve as outdoor amenity space, will be stripped, re-insulated, and re-covered as needed.
Minor modifications on the east side of the fourth floor will allow for an extended staircase, while additional floor area and a stair extension will be added on the west side. A new elevator serving all floors will be installed, and the existing elevator will be refurbished and extended.
The primary accessible entrance will be located on Church Street, on the building’s east side. A raised, curved wood ceiling at the entrance will emphasize the east–west axis through the ground floor. The building will be fully accessible and incorporate enhanced accessibility features. Sleeping accommodations will be primarily located on the second and third floors, with some on the fourth. Program and gathering spaces will be distributed across the third and fourth floors, while all levels will include staff and support areas. Two proposed skylights will introduce natural daylight to the fourth floor and parts of the third.
Material selections will reflect the shelter’s purpose and operator, favouring natural, durable finishes. Materials will also be chosen to enhance way-finding and support intuitive navigation throughout the building.
Operated by Native Men’s Residence (Na-Me-Res) the emergency shelter will support Indigenous (First Nations, Inuit, Metis) men. Providing 24/7 wrap around support on-site, including; health care, housing management, employment counselling, job skill development and Ontario’s first Indigenous Managed Alcohol Program (MAP). The building will be completely renovated and purpose retrofitted with an outdoor rooftop space for residents.
For more information, please see:


